
Johnston Farm & Indian Agency
Native American, Frontier, and Canal History
Accredited by the American Association of Museums, Washington D.C.

John Johnston's three story Federal farmhouse (including a winter kitchen and office level set below ground) was a unique structure on the Ohio frontier, acting as both a family home and the only Federal Indian Agency in the state.
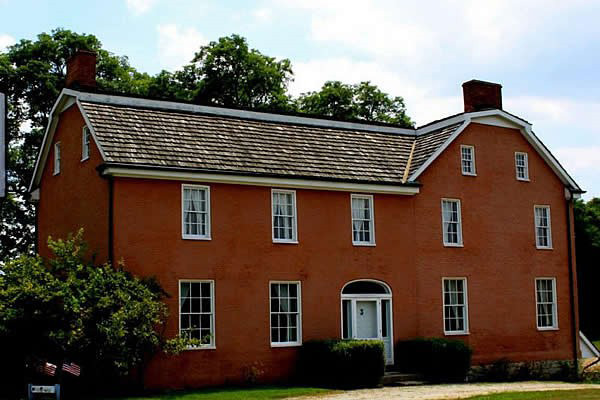
Construction began somewhere between 1811 and 1812 and was completed after the conclusion of the War of 1812 in 1815. During that time the Johnstons lived in a large two story log house located just west of the brick structure which, unfortunately, no longer exists.
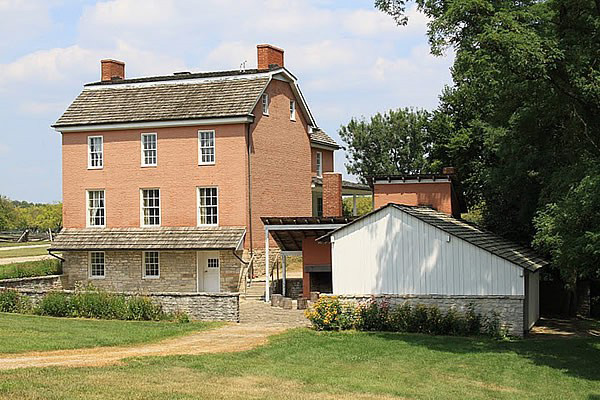
The materials for the home were drawn from the land, with the bricks being made in kilns located to the east and north of the house. John Keyt, a brick layer and mason, was brought in to burn the bricks and to superintend the construction of the house. Keyt had been educated in the trade of brick masonry in New York, and came from New Jersey.
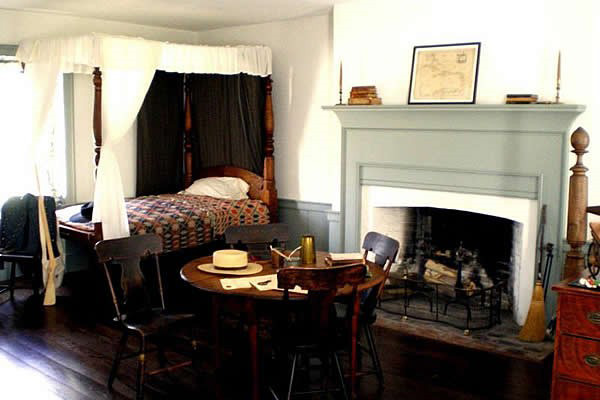
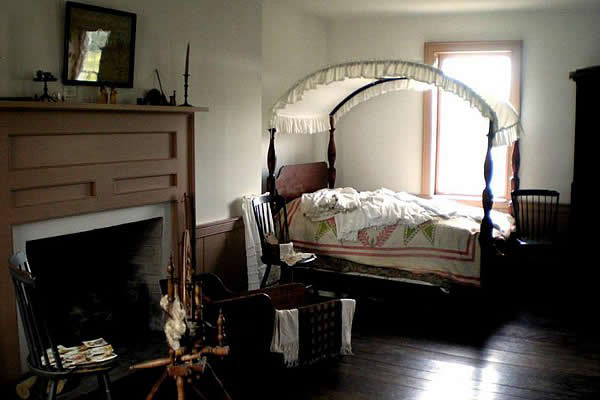
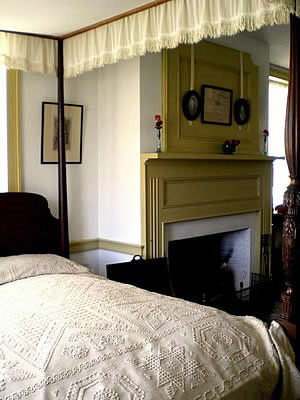
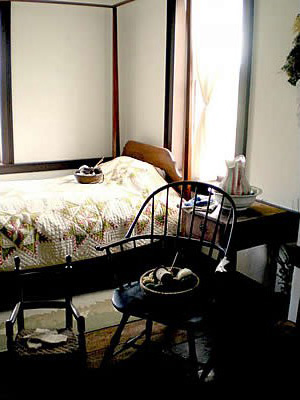
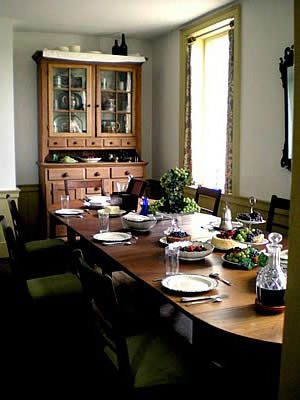
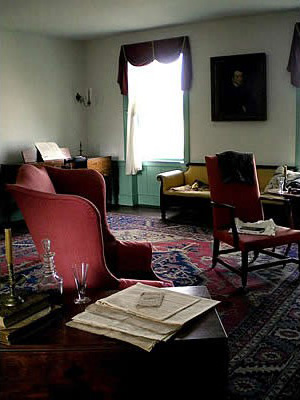
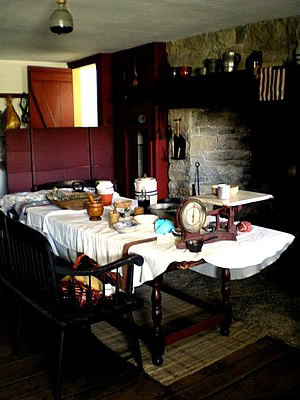
"As soon as I heard of the change I came in from Fort Wayne, gave the legal owner his price, and entered as much woodland adjoining as I wanted, and there became at last fixed in a home to my mind."
John Johnston, 1838